
Southside Makers District
A proposal for the adaptive reuse of the abandoned ‘Howden’s Engineering Works’ building in Glasgow, that implements the concept “theatre of the making process” to explore the role of narrative in communicating site history, identity, culture, and a sense of place.
Masters Final Project
An adaptive reuse restoration project for a derelict factory in Glasgow’s southside promoting the restoration of valuable historical architecture over demolishing for new-build development.
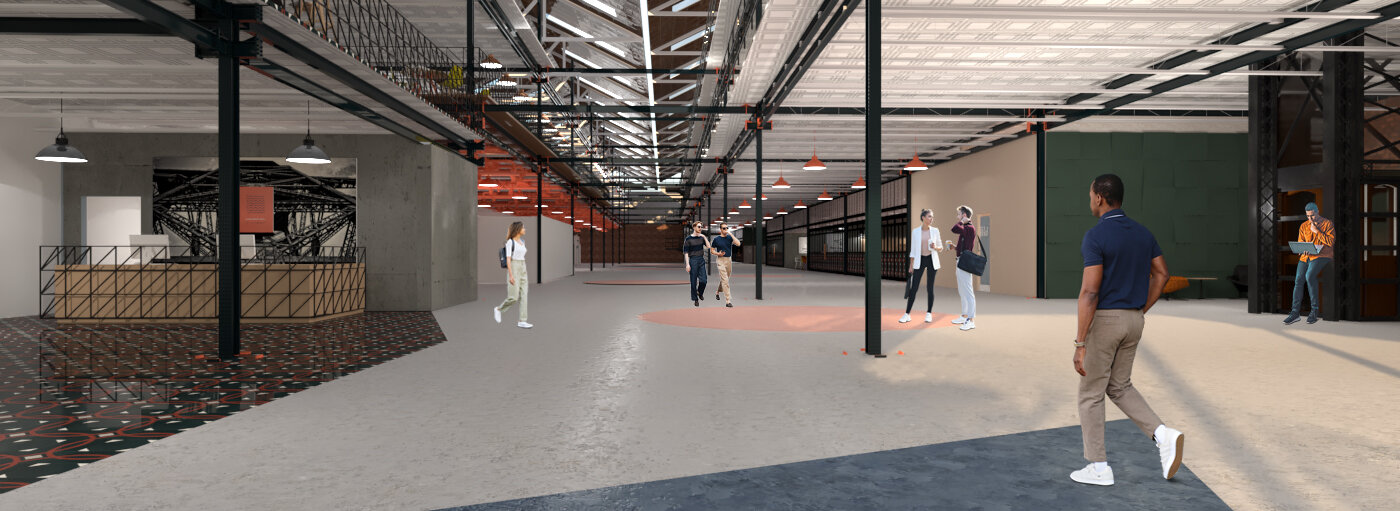
Collaborative studios for social creatives.
Concept Development Collage (using Adobe Photoshop)
The narratives and collective stories that abandoned buildings embody capture one of the key motives behind my adaptive reuse project. They shine neglected buildings in a romantic light and provoke deeper thought into the value these structures hold.
Once thriving spaces of industrial and architectural heritage, these often derelict structures are of great historic, environmental, cultural, and economic significance. Glasgow is notorious for the crumbling architectural remnants of its scarred industrial landscape, and whilst these neglected structures would likely be costly to restore, this provides great opportunity for creative design solutions that challenge new build construction and attempt to prevent ‘demolition by neglect’ through recycling existing building stock and preserving the embodied value these structures hold.
For my final project, I redesigned what was previously Howden’s Engineering Works - a ginormous severely neglected Victorian-era factory space in Glasgow’s Southside that’s been unoccupied for over 30 years. Celebrating its rich narratives of Clydeside construction, it’s shipbuilding industry, and Glasgow’s growing creative landscape, I proposed this site be restored and reinvented as The Southside Makers District; a collaborative studio and makerspace encouraging creative interaction, experimentation, education, work experience, and freelance support; allowing this site to once again contribute to its surrounding cityscape and retain Glasgow’s architectural heritage.
The concept; ‘The theatre of the making process,’ primarily uses material and scale to communicate the site’s narrative through the exposure of its workings; its construction, components, structure, fixtures, and fitting elements. It aims to highlight the making of the space, and in doing so, share its past and present narrative, celebrating its identity and maker culture through that design language, paying homage to the site’s engineering past whilst investing in Glasgow’s future creative talent.
Key images from the design outcome:
Location Analysis Collage (using Adobe Photoshop).
Fascinating method of expressing a site’s rich history using a tapestry of historic and present-day photographs.
Front Section Visual (using SketchUp, Vray, and Adobe Photoshop)
Sectional perspective visual showing the completed design from the front, providing examples of how the maker space could be used in various capacities by local creatives as a social space, work space, learning space, and promotional space.
Entrance Visual (using SketchUp, Vray, and Adobe Photoshop)
Interior visual of the main atrium as viewed from the primary entrance. The space appears as a thriving hub for social and creative activity. Its industrial material palette, large open-plan layout, flexible pop-up spaces, and overhanging upper levels, create an immersive and connective user experience that incorporates the concept of “theatre of the making process”. User activity can be casually viewed by everyone in a creative environment that prioritises creative interaction, experimentation, and education. The concept takes inspiration from the site’s past and present narrative, celebrating its identity and maker culture through its design language.
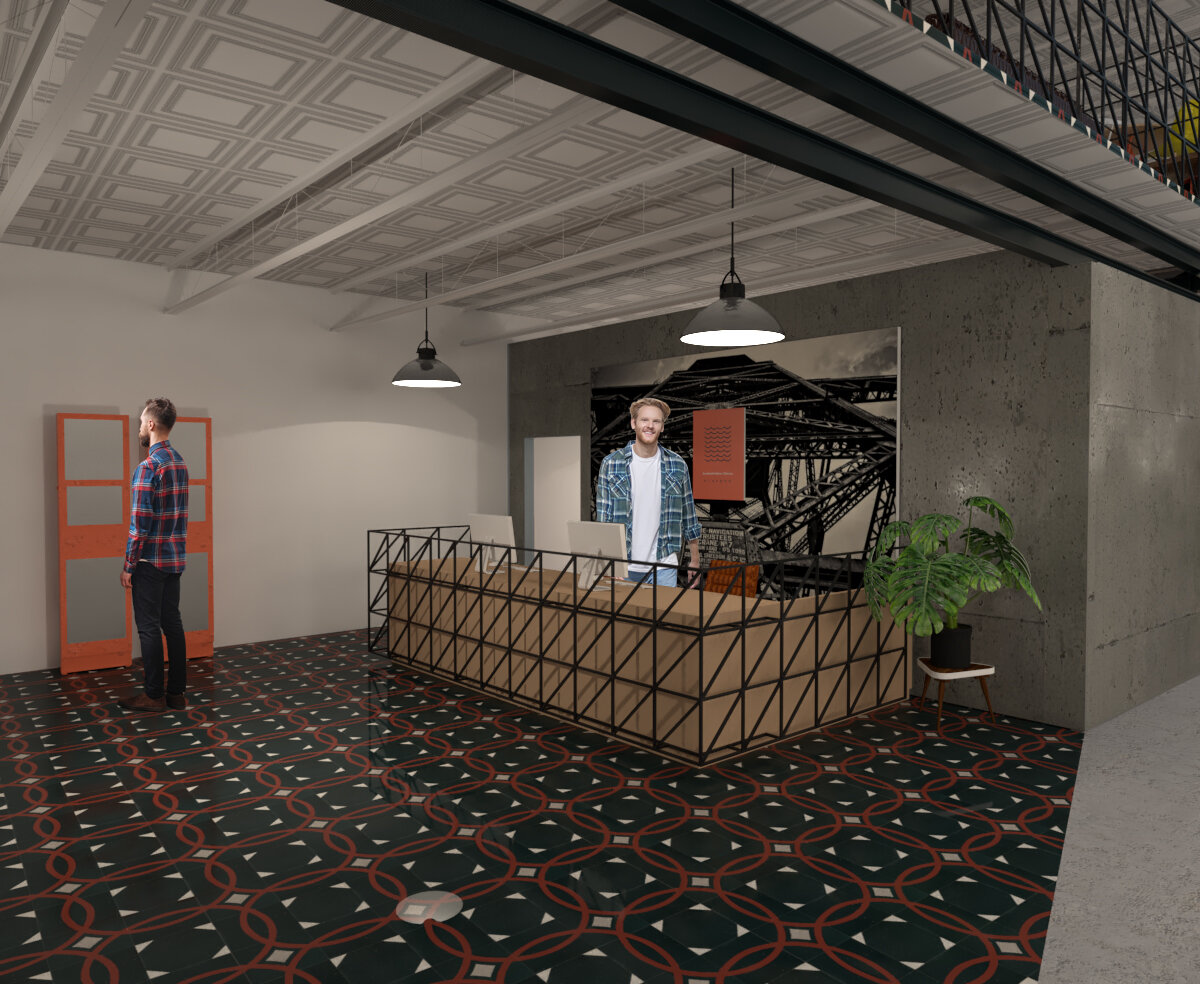
Reception - An approachable area by the main entrance that features a wooden desk framed by a steel structure resembling Glasgow's Finnieston Crane. It provides an immediate connection to the site's history and industrial heritage, reinforced by the surrounding scale and material palette.
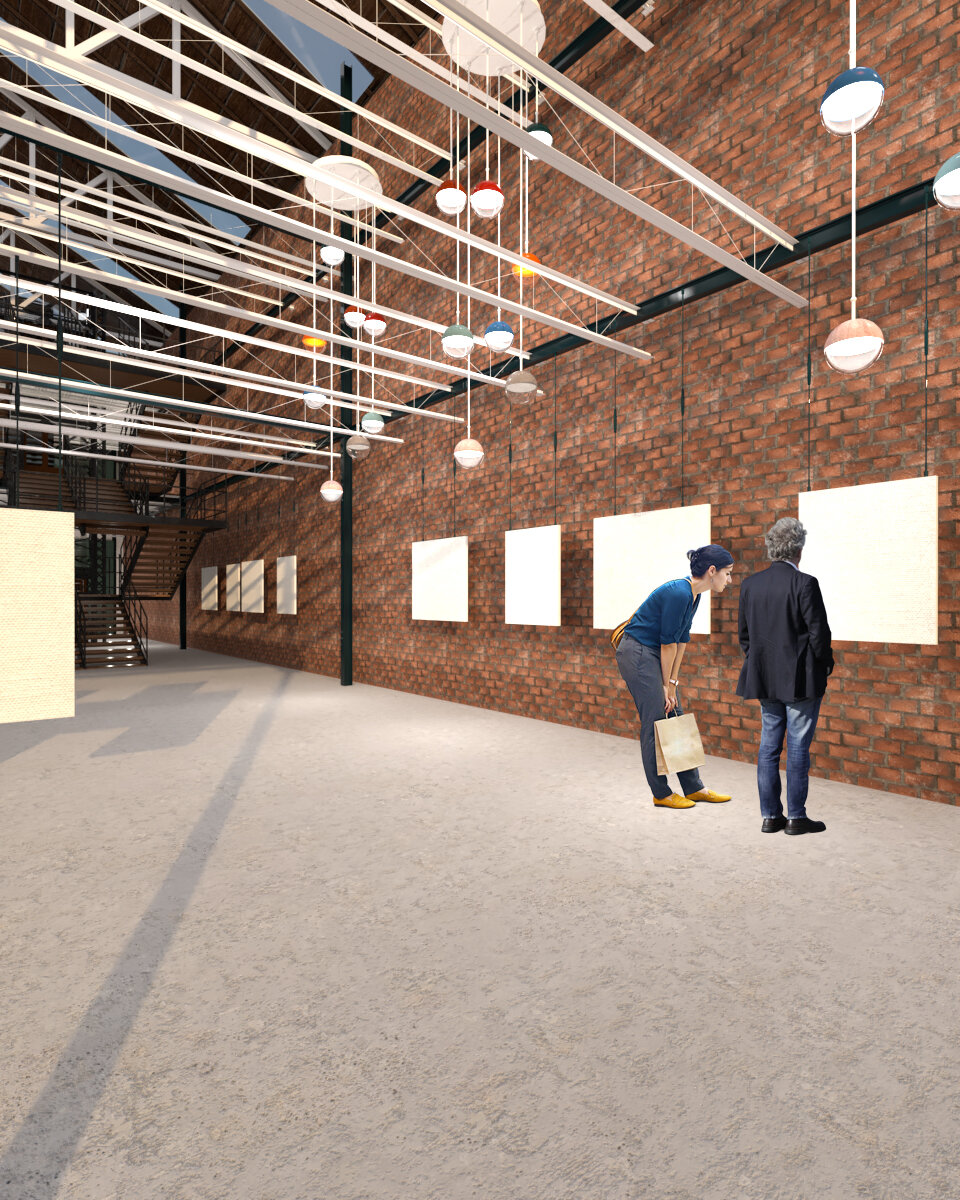
Gallery - user canvases suspended from the structural steel beams showcase work by the creative community using the space. Positioned near the entrance for maximum exposure to interior pedestrian traffic.
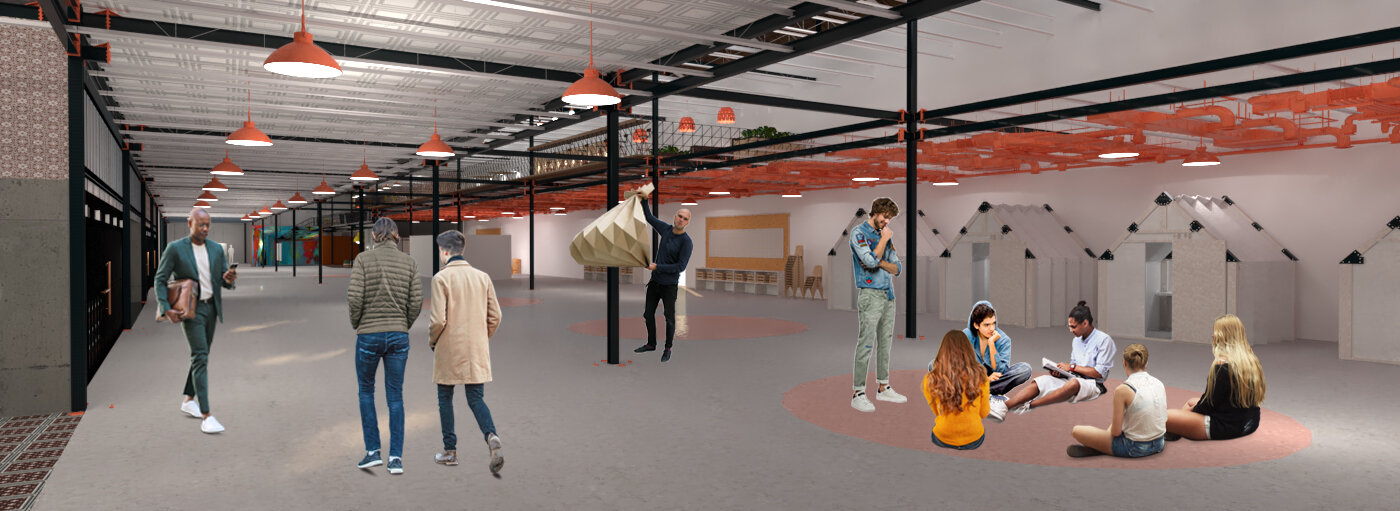
Flexi-Breakout Space - A space dedicated to flexible usage. This atrium space not only provides access from one side of the building to the other, but it creates spaces for impromptu meetups, open-plan collaborative work, creative discussion, public events, and work pods that expand in size, muffle sound, and provide workspaces that still feel connected to other users.
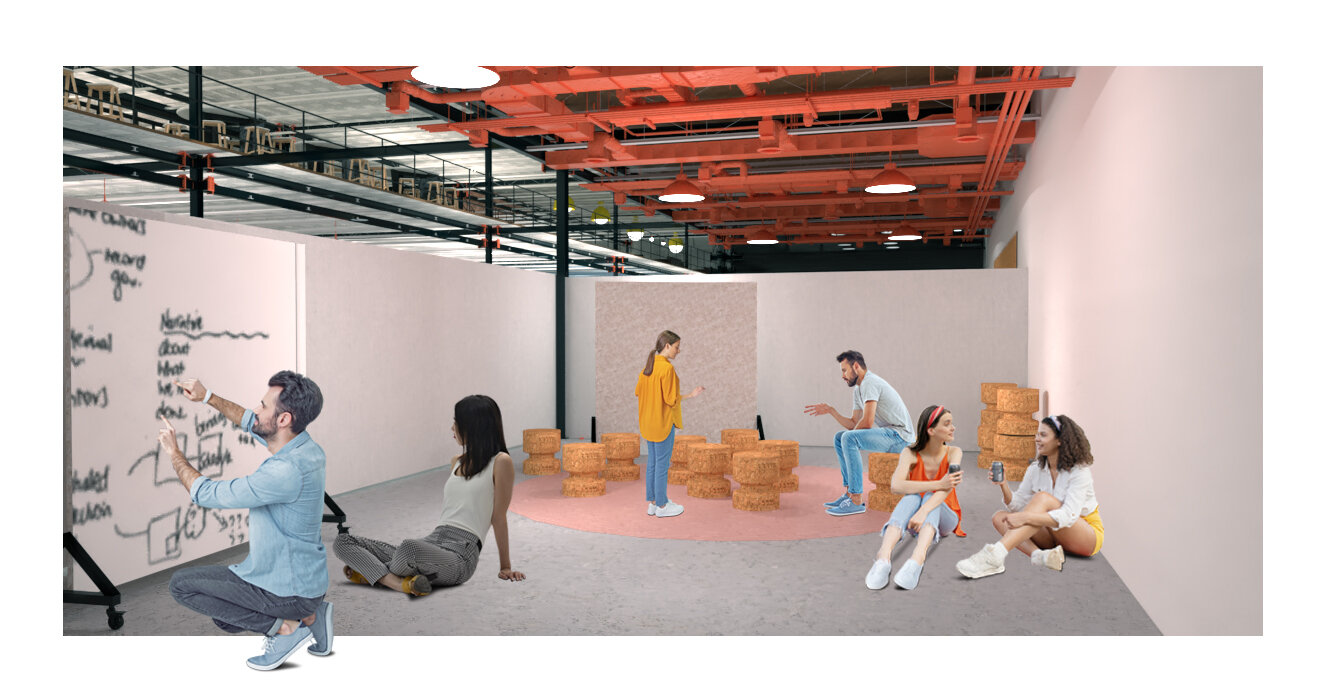
Breakout space with temporary walls - fixed to the inner section of the support beam structure are rolls of canvas that can be pulled out and fixed to parallel supports, creating pop-up spaces that offer more private working. Alternatively, these rolls could be replaced with paper for a more tangible meet-space that allows the user to mark the "walls".
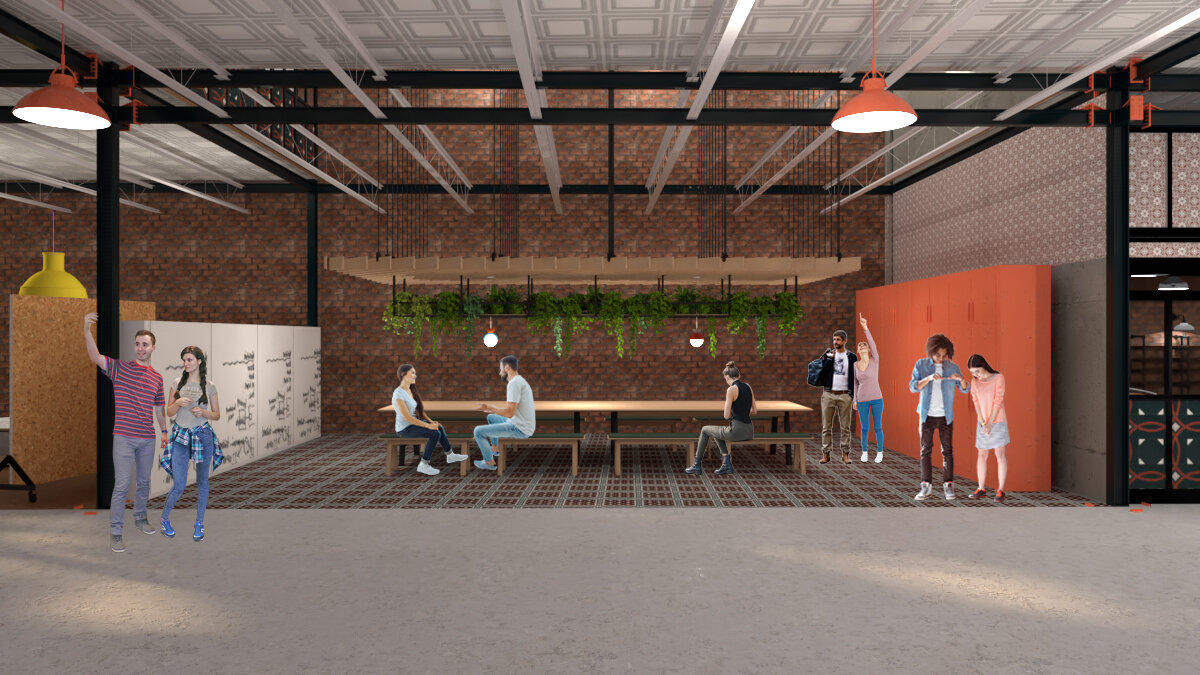
Social workspace - located on the ground floor, this area provides further seating options, storage lockers, and collaborative facilities. Greenery is incorporated to create a more relaxing and productive environment. The plants are suspended as a subtle reference to the overgrown 'wild' nature of the site's abandoned condition.
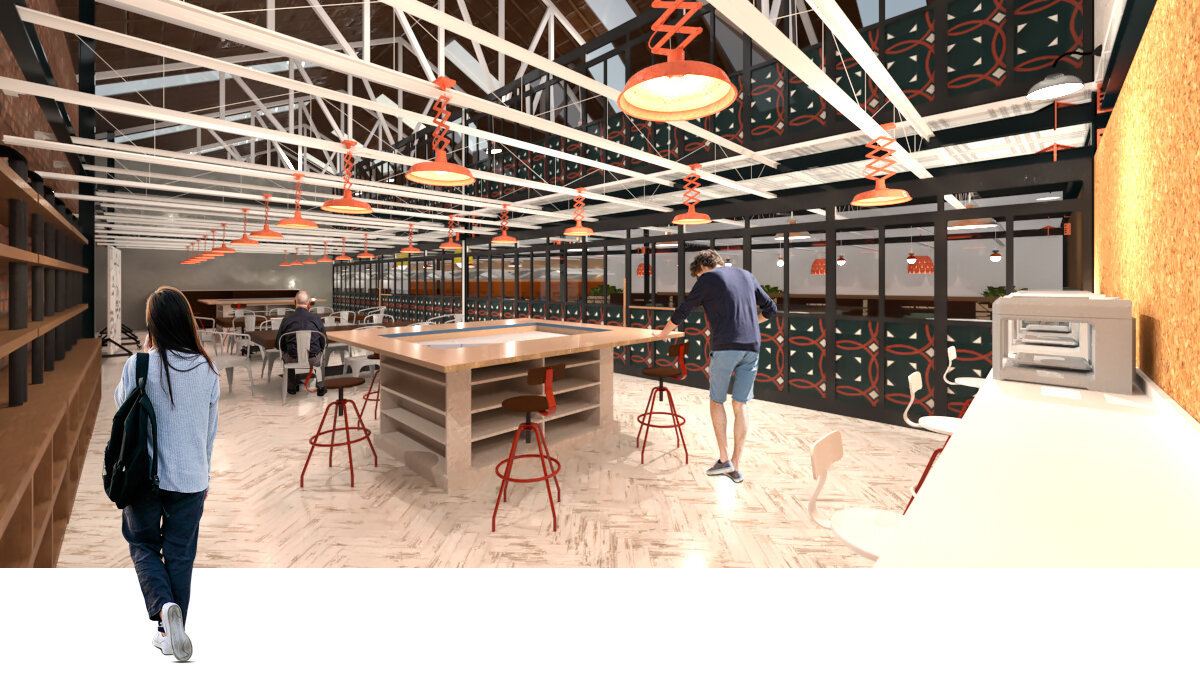
'Bit-box' Makerspace - the term 'bit box' is commonly used within the tabletop game kitbashing community. It's a collection of parts that you can pull from when creating custom sculptures- preexisting game kits/cuts from other characters/recycled rubbish etc. This Makerspace features hollowed-out tabletop storage for materials. It encourages experimental out-the-box thinking by reframing perspective on an object's purpose.
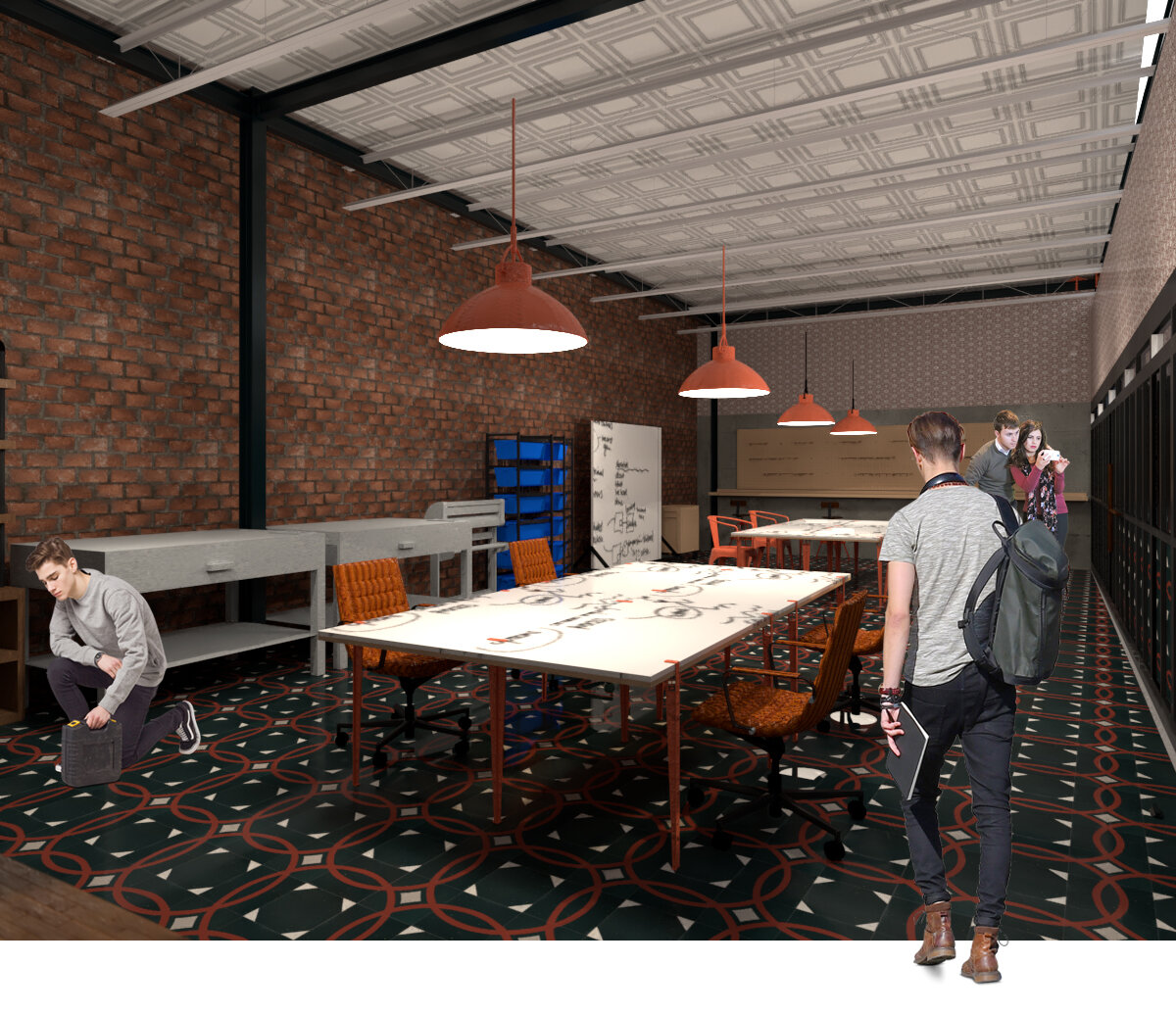
Makerspace Lab - featuring 3D printers, laser cutters, writable desk surfaces, movable pinboards, and ample storage, these spaces prioritise the creation of custom pieces within the making and prototyping process.

Makerspace workshop - A large workshop in close proximity to the Makerspace Lab, this space provides tools in a safe and controlled environment. The ceiling exposes the functionality and inner workings of the building as a method of showcasing the site's engineering heritage.
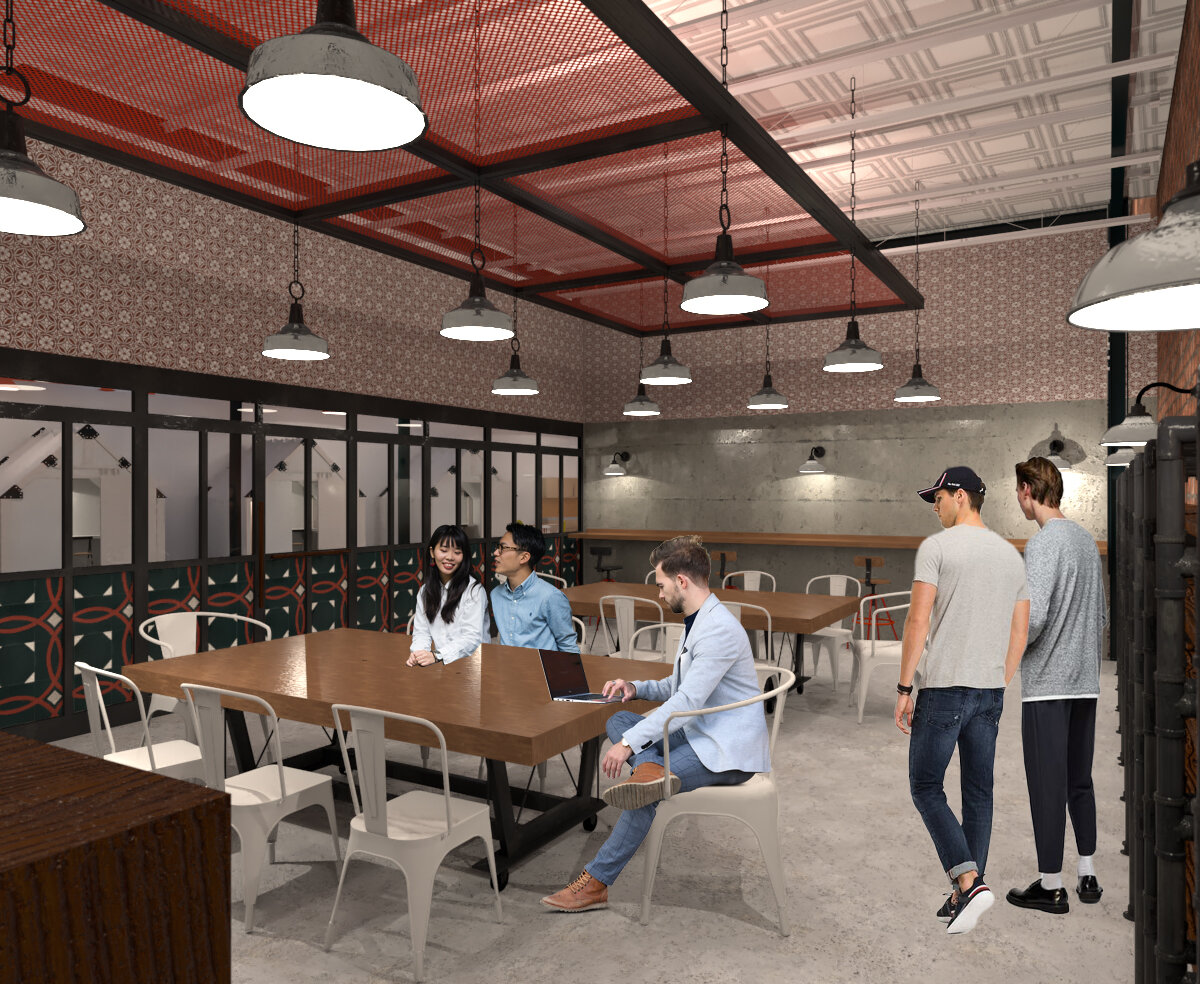
Collaboration studio - this space is one of many collaboration studios that provides desk space for independent or group work. It features movable cork and whiteboards to help aid in collaborative brainstorming.
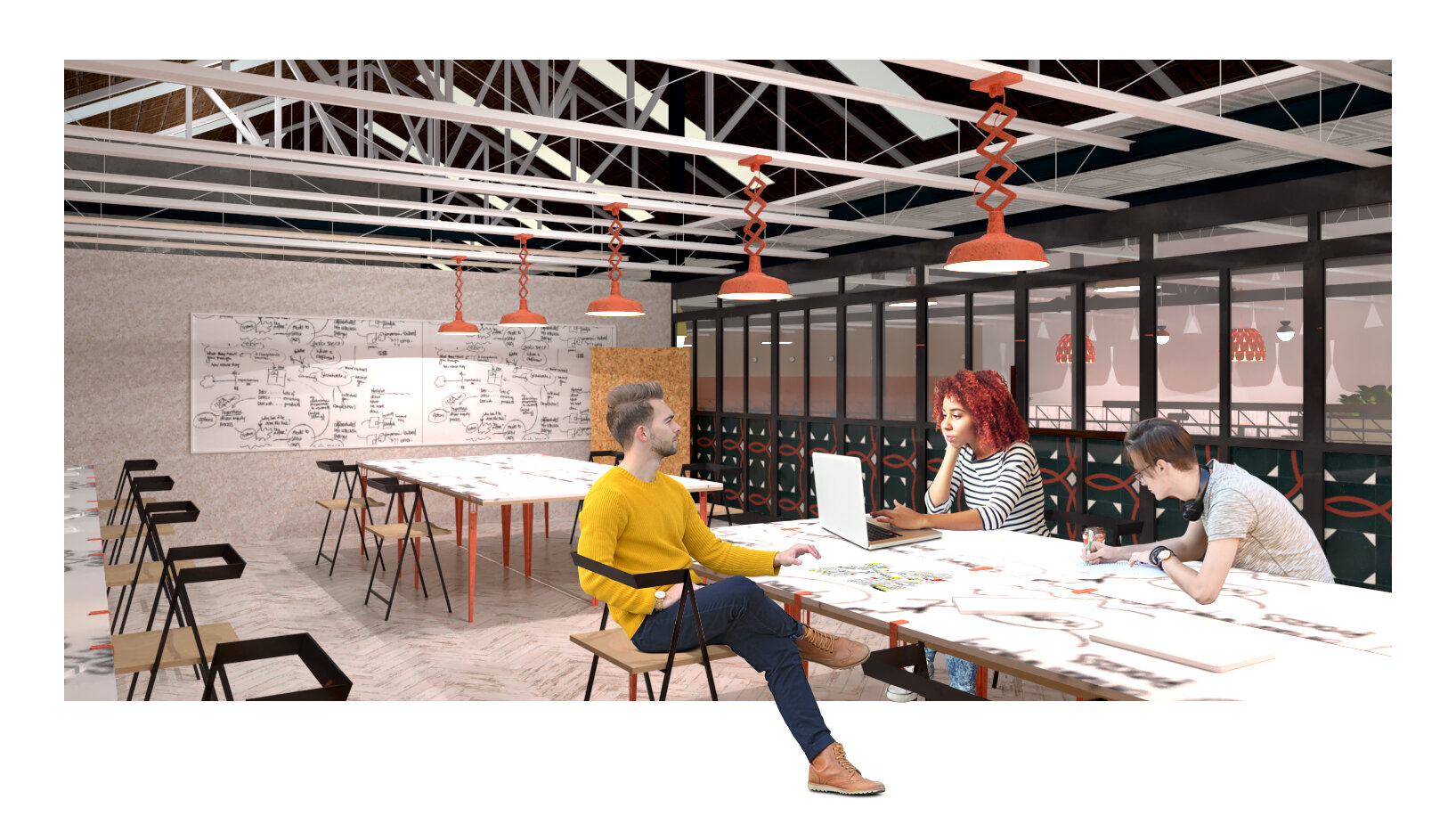
Collaboration studio - this space is one of many collaboration studios that provides desk space for independent or group work. It features movable cork and whiteboards to help aid in collaborative brainstorming.
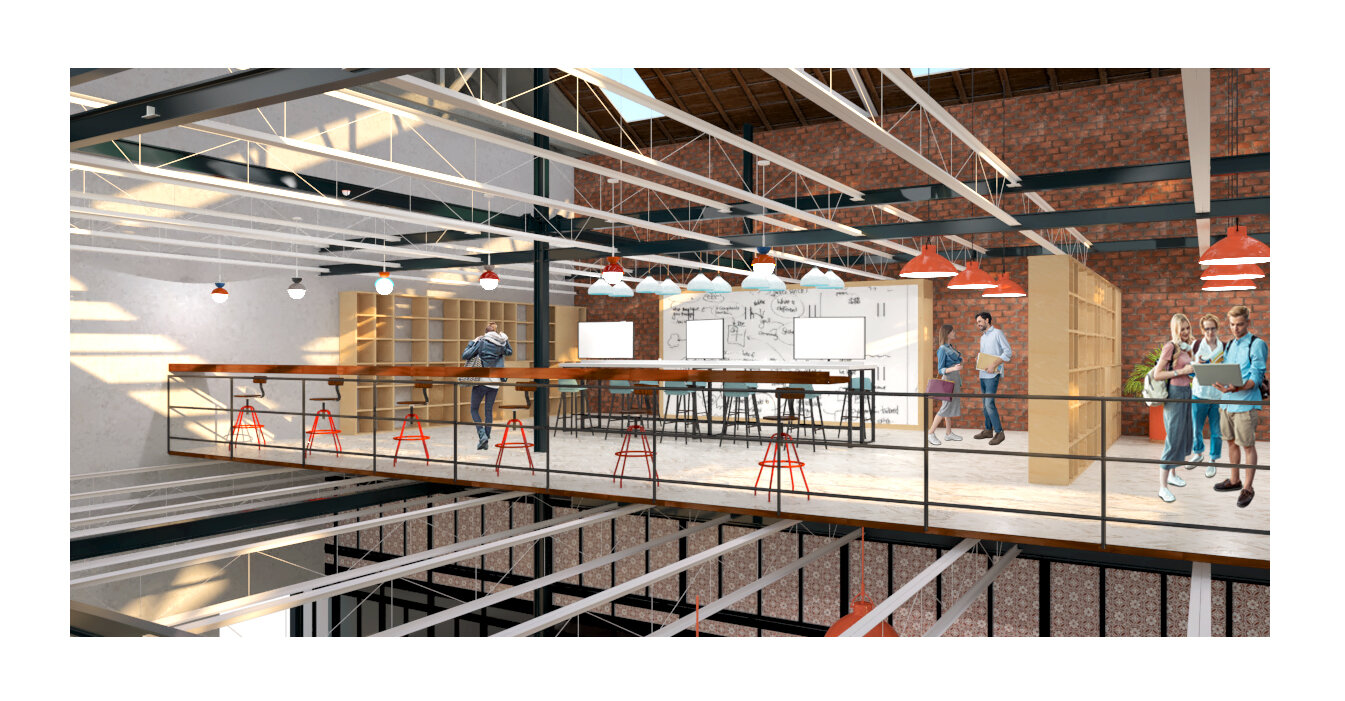
Open-plan Collaboration Space - this space is one of many collaboration areas that provides desk space for independent or group work. It features movable cork and whiteboards to help aid in collaborative brainstorming, as well as a small library of reference books.
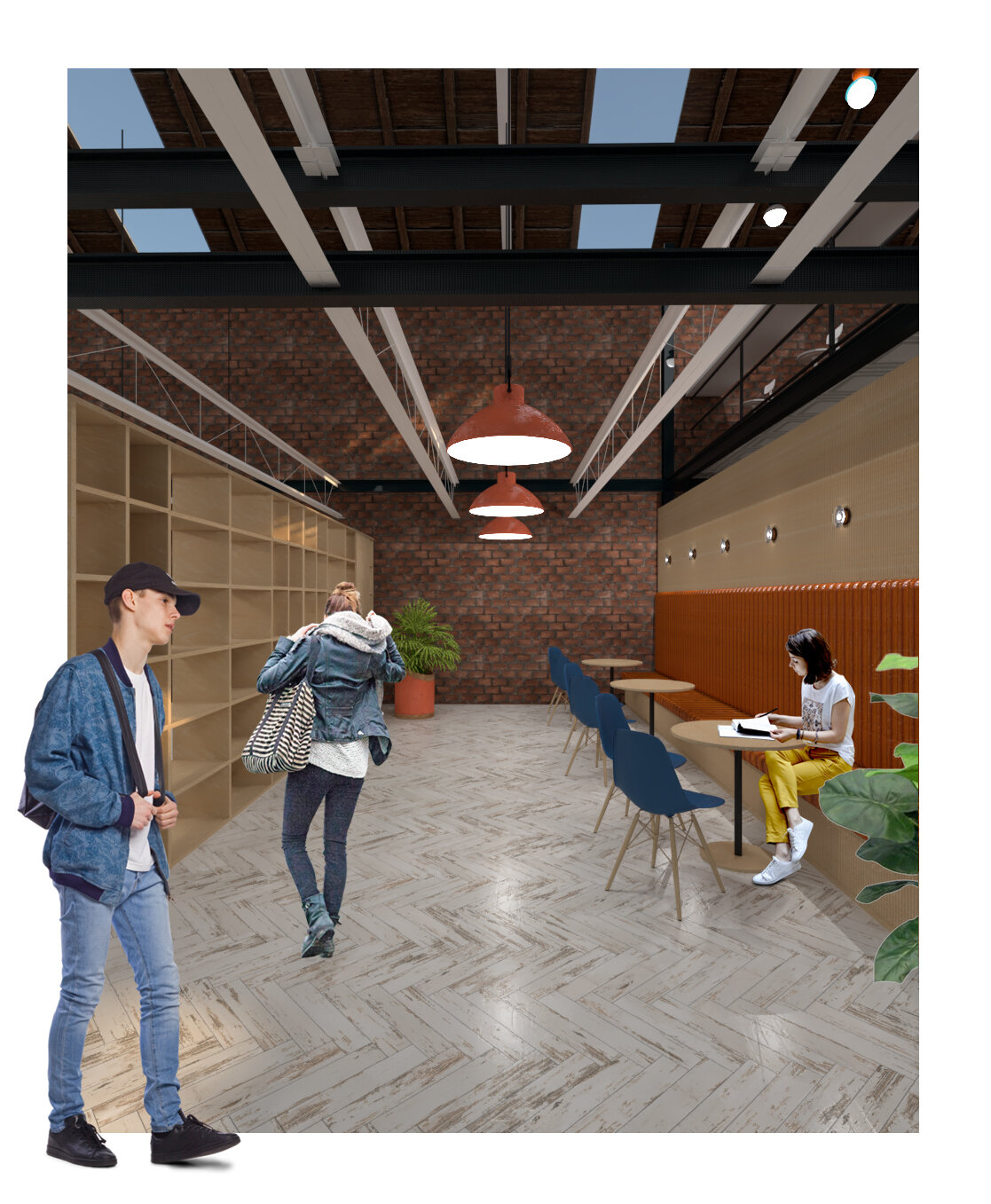
Study space - a secluded area that provides desk space for independent work, access to reference books, and easy access to collaborative facilities when needed.
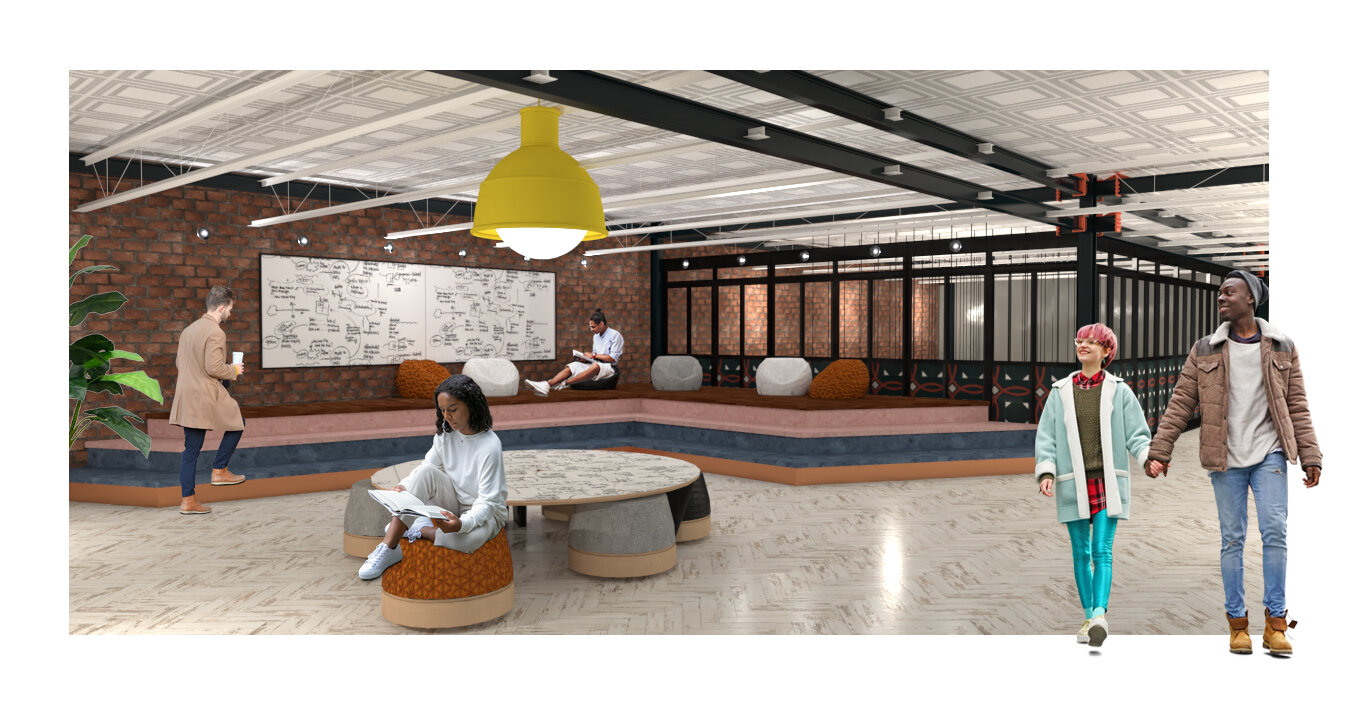
Social gathering work and meet space - an open-plan area for relaxed study, casual meets, and light collaborative discussions.
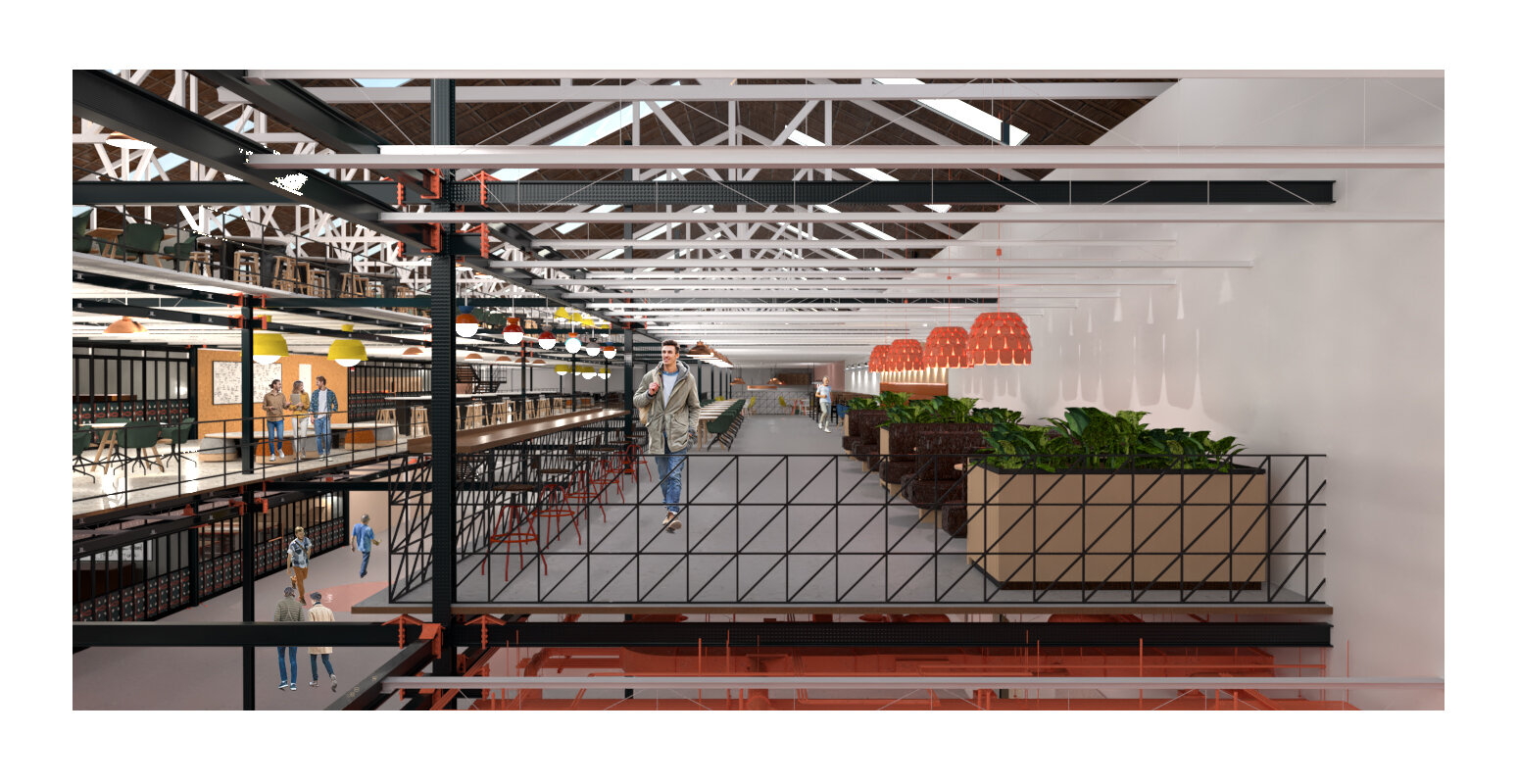
Cafe Space Overlooking The Atrium.
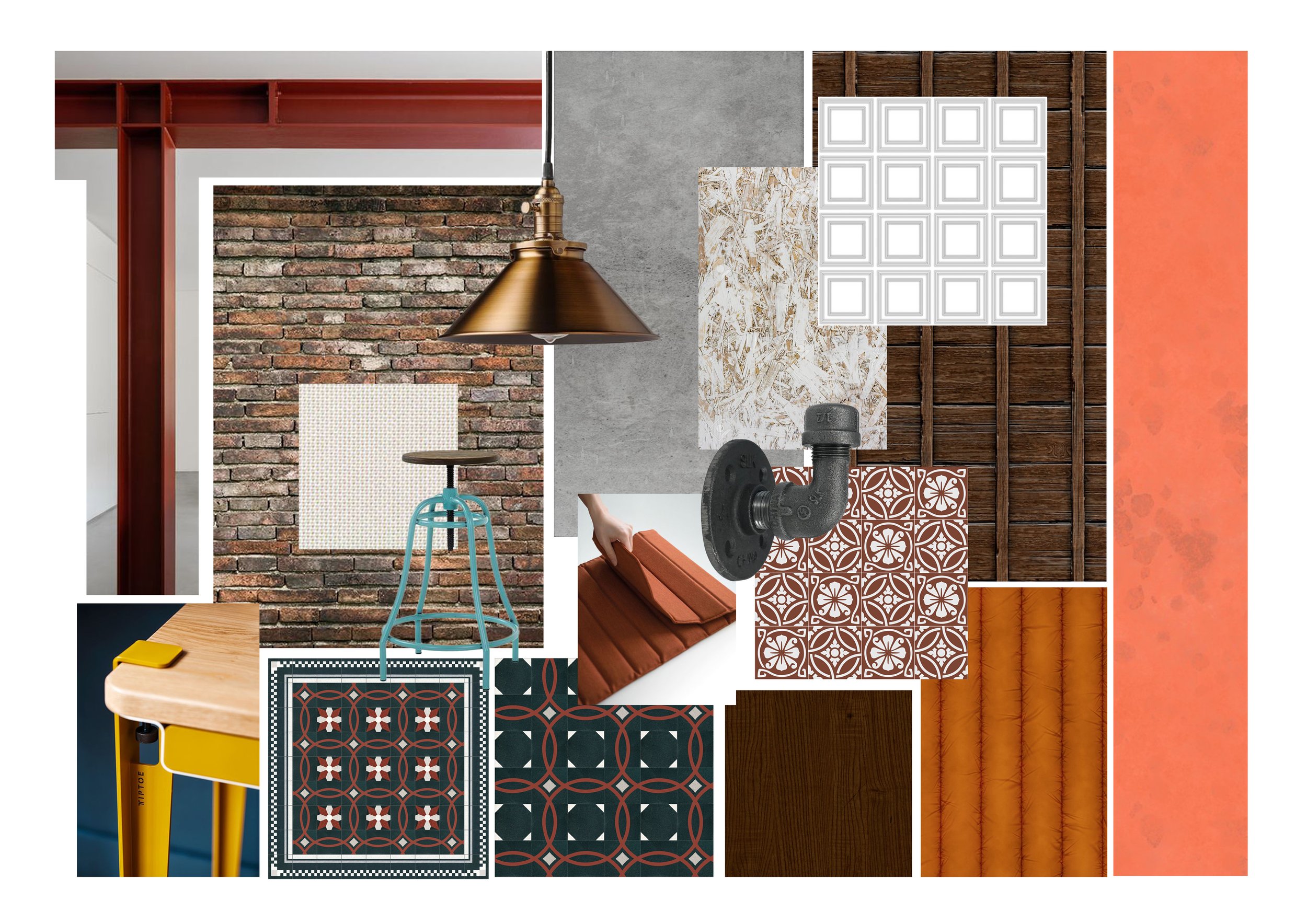
Final Moodboard. An industrial material palette with orange and blue colour influences inspired by the site's location near The River Clyde, and its rusted deteriorating state prior to intervention.
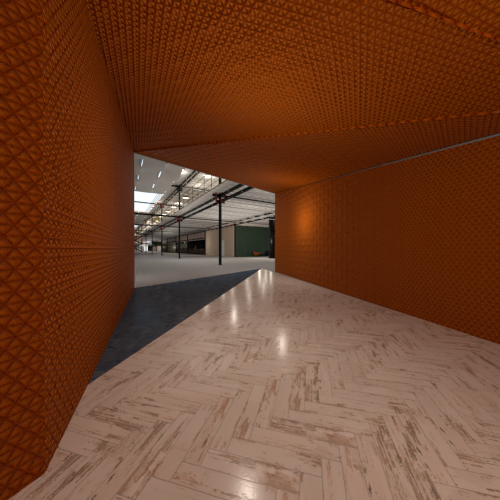
Extended Threshold Of Entrance

Final floorplans

Section B-B
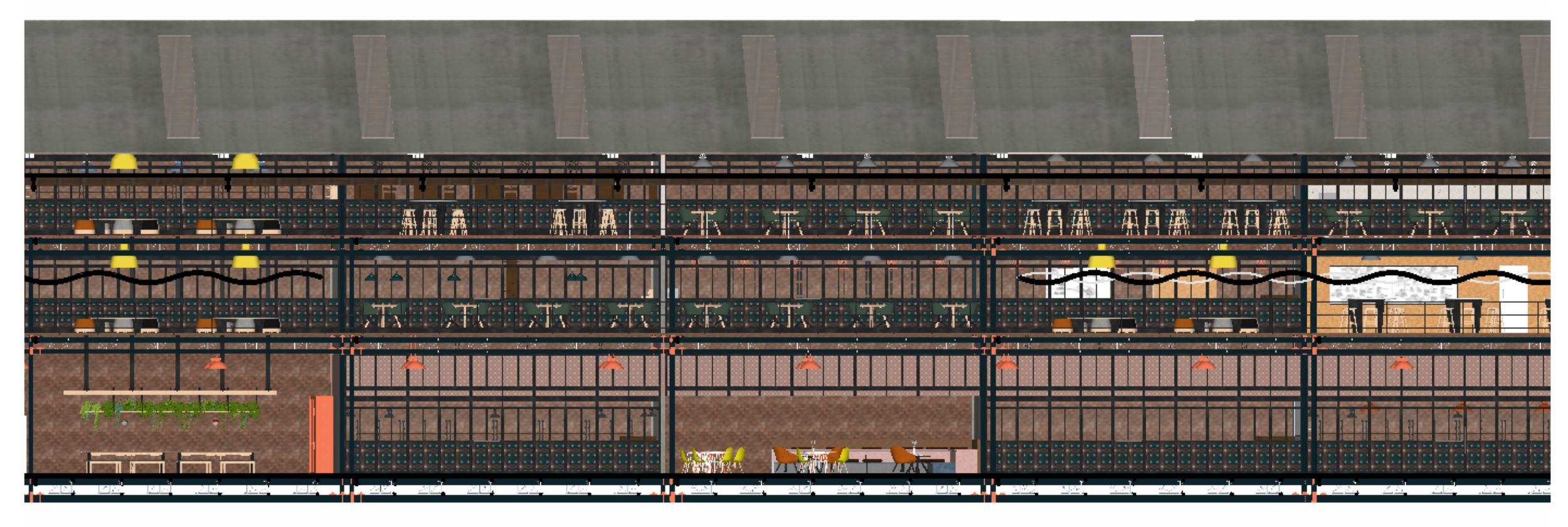
Section D-D
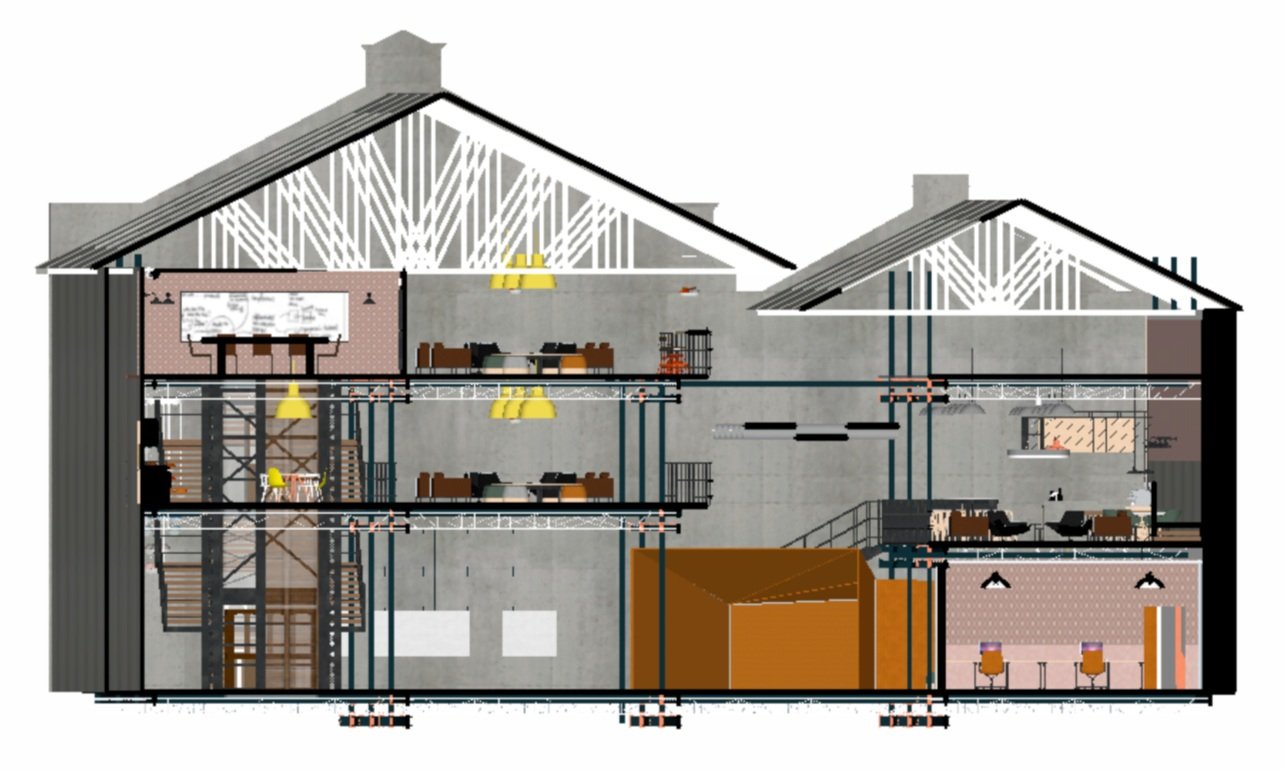
Section C-C
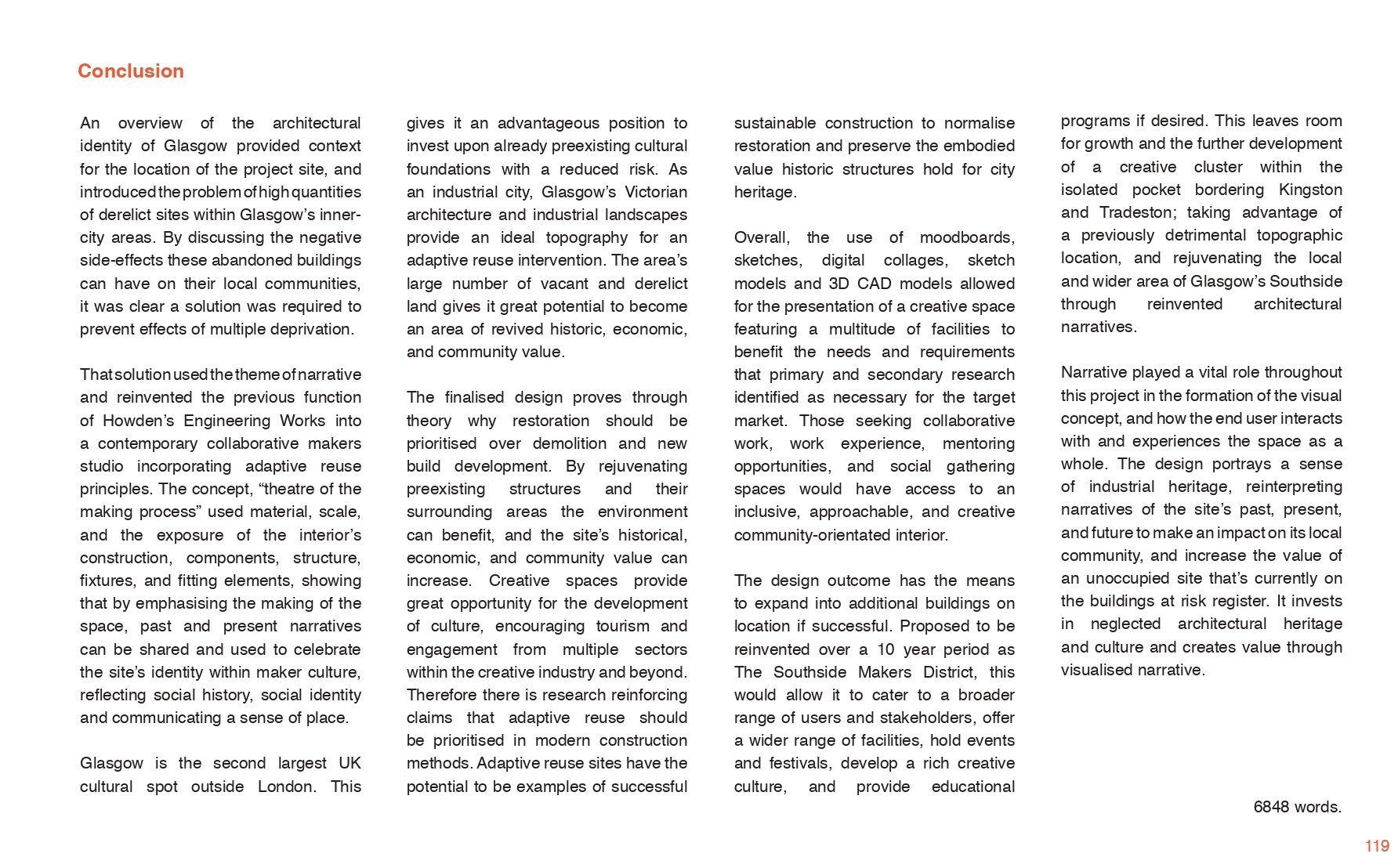
Conclusion Summary Extract From Design Report Document (view full document at top of section)

